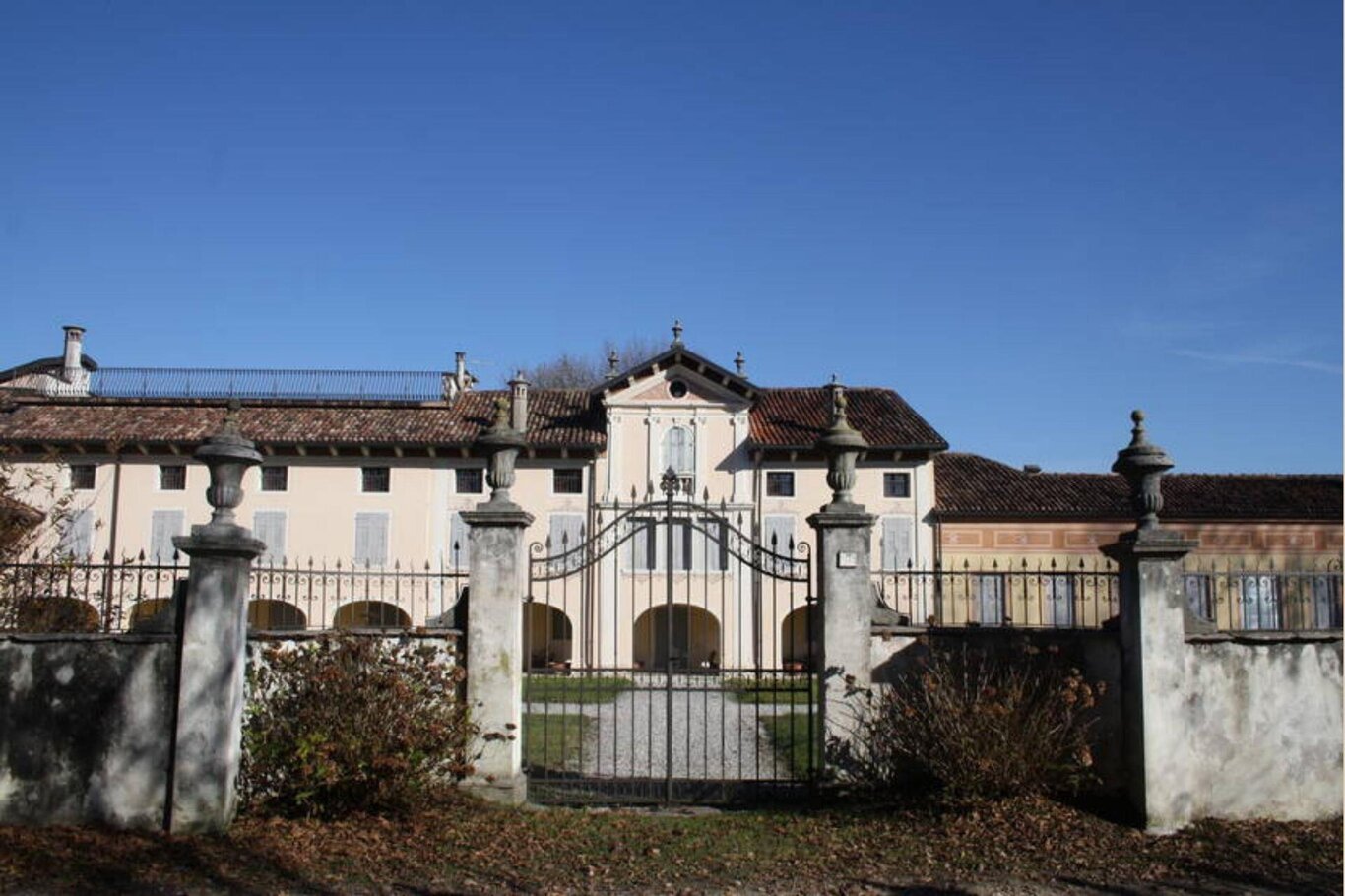The building was built by incorporating and transforming previous noble buildings, is L-shaped and the main facade is divided into three parts by a portico with three tripartite arches, painted with decorations of nineteenth-century taste, now faded but still visible.
In the nineteenth century the villa was transformed and enriched by the then owner Antonio Maresio, who commissioned the architect Segusini to arrange the large hall on the ground floor, and the painter Pivetta di Ceneda to decorate the ceiling.
The next owner, Senator Alvisi, arranged avenues, flower beds and fountains to redefine the garden, closed by a beautiful elliptical stone wall. To the villa are attached rural buildings used for agricultural activity still practiced, including a massive barn.
The villa can be visited by appointment.
