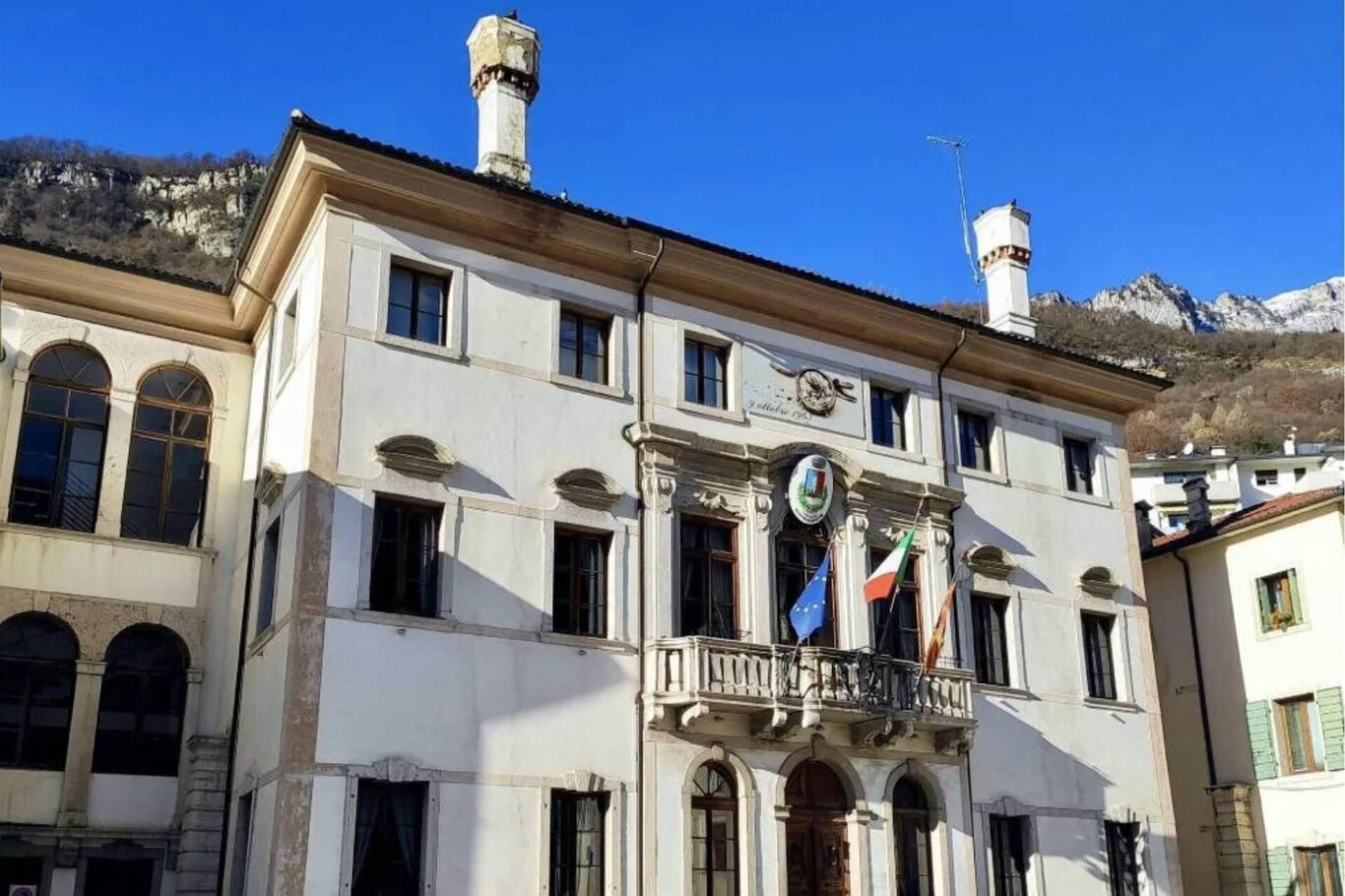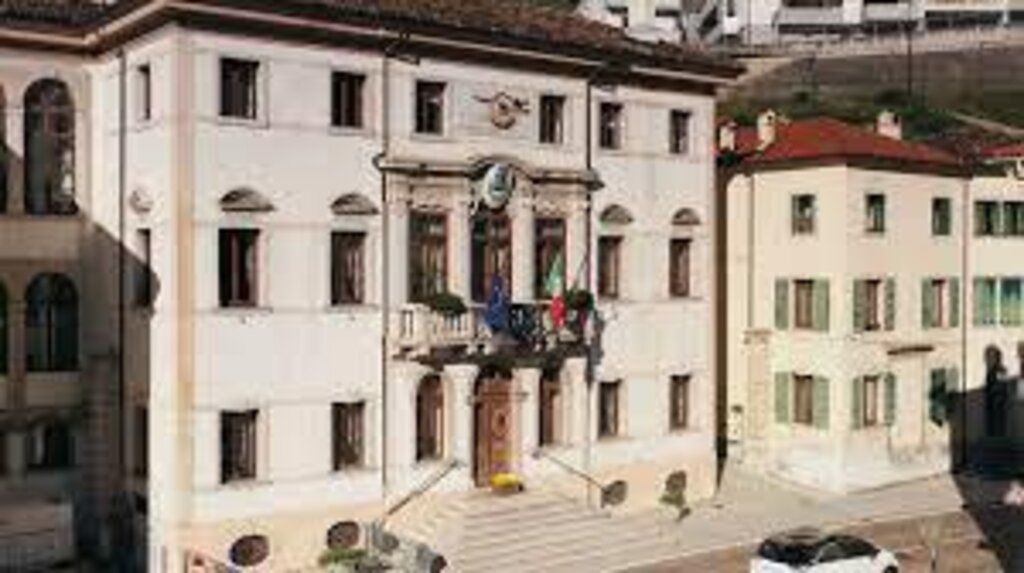It is said that Giacomo Mazzolà, the father of that Domenico who came to live in Longarone to look after the family's interests that had rented some woods, decided to build this palace to "appear" like the other noble families of the time and to flaunt a high standard of living to the woman his son would later marry.
The dignified and elegant palace seems to have been started in 1736; by 1741 the Mazzolà family was living there, while it is believed that the date inscribed on the flooring of the raised ground floor, 1747, marks the final completion of the building.
The palace stands out as the only structure from the 1700s whose style recalls the manor houses of the time. The building has a rectangular plan; the basement occupies only about half of the footprint, likely because it rests on a rocky ledge. A three-flight staircase (rebuilt in the 1960s
due to damage from the disaster) made of red stone from Castellavazzo leads to the main entrance of the raised ground floor.
The spacious hall features walls and ceilings decorated with surfaces of marmorino in various shades and designs; to the side, there is a central staircase with a finely worked pink-grey stone portal from Castellavazzo.
The hall on the first floor is the most prestigious and elegant room in the building with its walls completely decorated with stucco that originally framed large painted canvases; the ceiling is constructed with exposed beams; the three large windows open onto the balcony. The second floor, on the other hand, is of lesser interest due to its finishes, the almost complete lack of decorations and stucco. The attic is accessible only through a trapdoor.
The historical building, while showing a decent state of preservation thanks to the continuous maintenance carried out by the successive municipal administrations over the two centuries, underwent a restoration (completed in 1999) that eliminated the damages suffered over time.
It was a duty for Longarone to restore dignity and decorum to this precious building, in which so much of our country's history is identified.


